I know, I know, this is totally a “first world” problem, and a modern one at that. I, at times, feel a little silly complaining about this, and every time I do to someone over the age of seventy I usually get a story about how they grew up or raised their 16 children with only one bathroom. I don’t mind the reminder at all, in fact it makes me thankful that I don’t have to raise my 16 children with one bathroom, and it also assures me that we can get through three months of sharing one bathroom.
Really though, who builds a 4800 square foot house, and only puts in one full bathroom? Maybe the same kind of people who don’t put a lock on the master bedroom doors, or fail to build a hallway to the back bedroom. Anyway….
Our new hallway not only goes to the back bedroom, but it also make a turn and goes to a humongous laundry room.
(I would like to insert a “before” picture here, but for some reason I didn’t take one)
Since it is next to the main bathroom and already plumed for a washer and dryer we decided to make it into a second bathroom for the kids and a little laundry room.
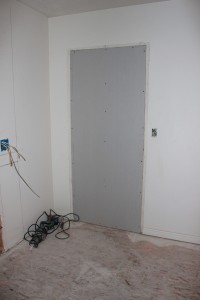
One of the first things to do, once the hole was cut and a hallway made, was to wall off the door that leads into the master bathroom.
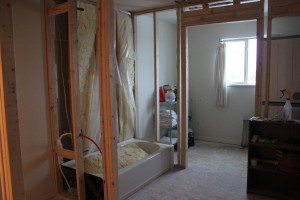
Here is the bathroom all framed, there is room for a bathtub and shower, and a walled off area for the toilet, on the opposite wall, there will be a two sink vanity with linen cabinets.

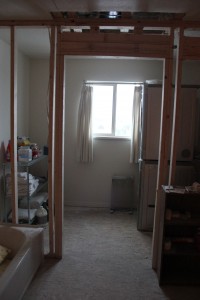
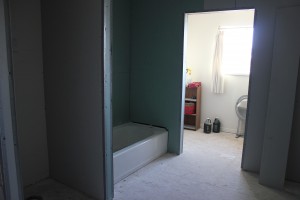
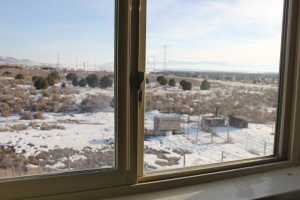
What a beautiful job! Happiness in a big family is ONE MORE BATHROOM!!! 🙂
I am really enjoying following your renovations. I’m sure it will be nice to have another bathroom for such a large family!
Someone who hates cleaning a bathroom perhaps.
Thanks, Aimee! I LOVE following your renovations – I’m so excited for you, and love your beautiful style!